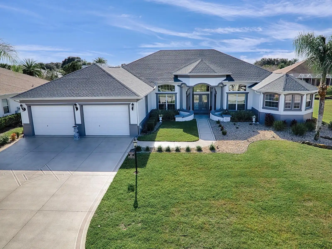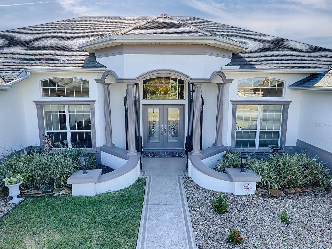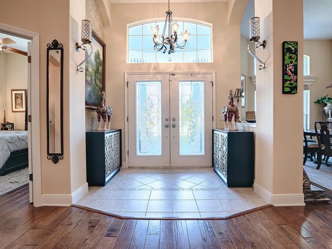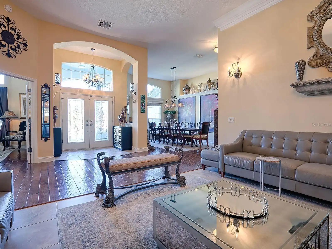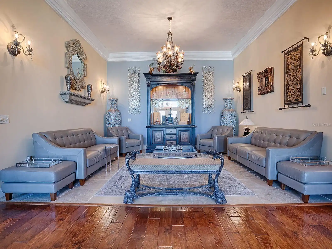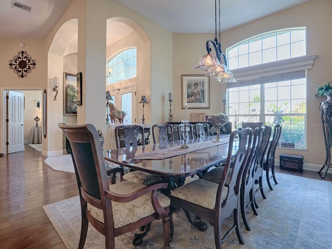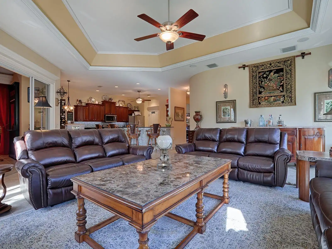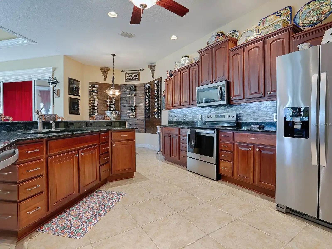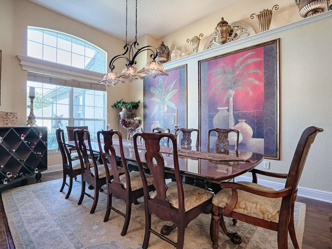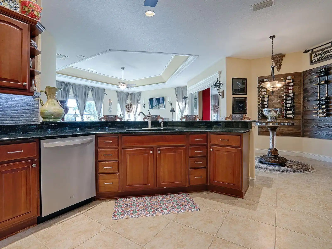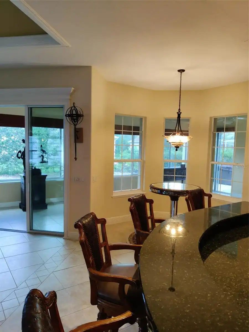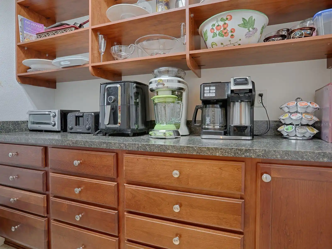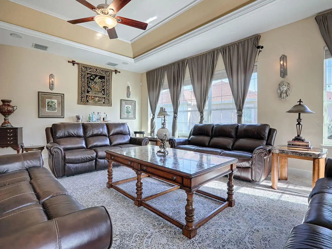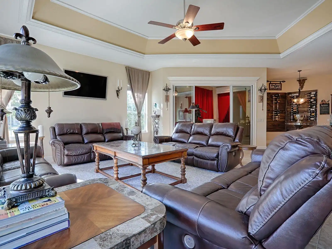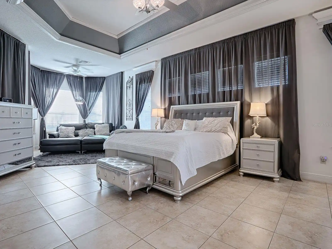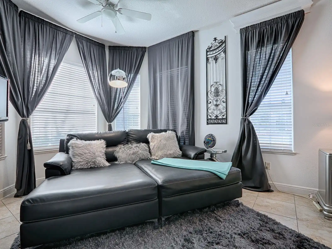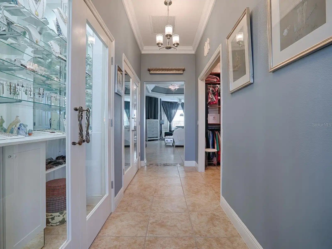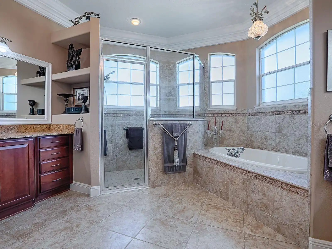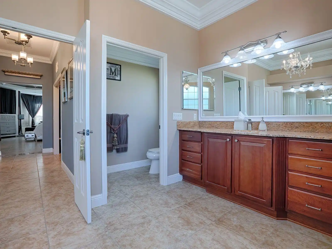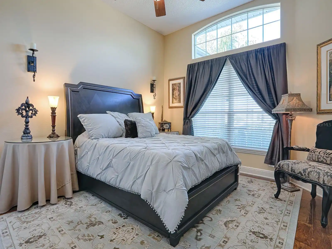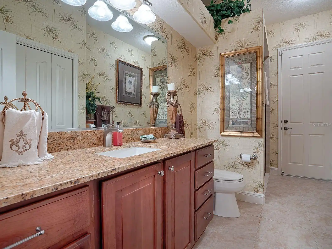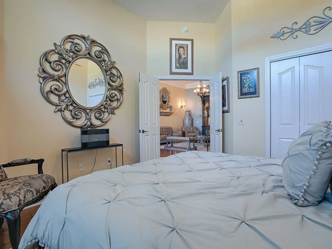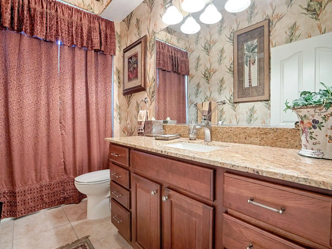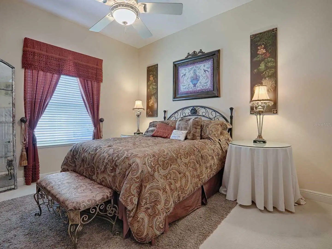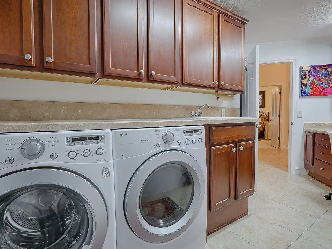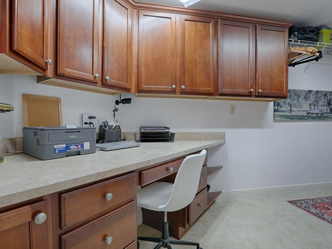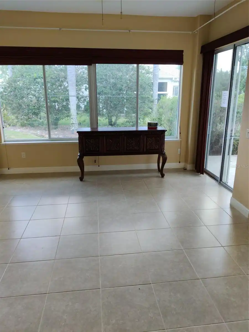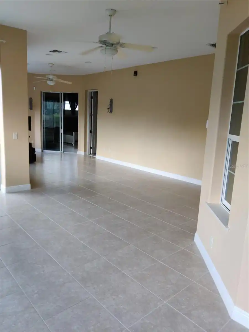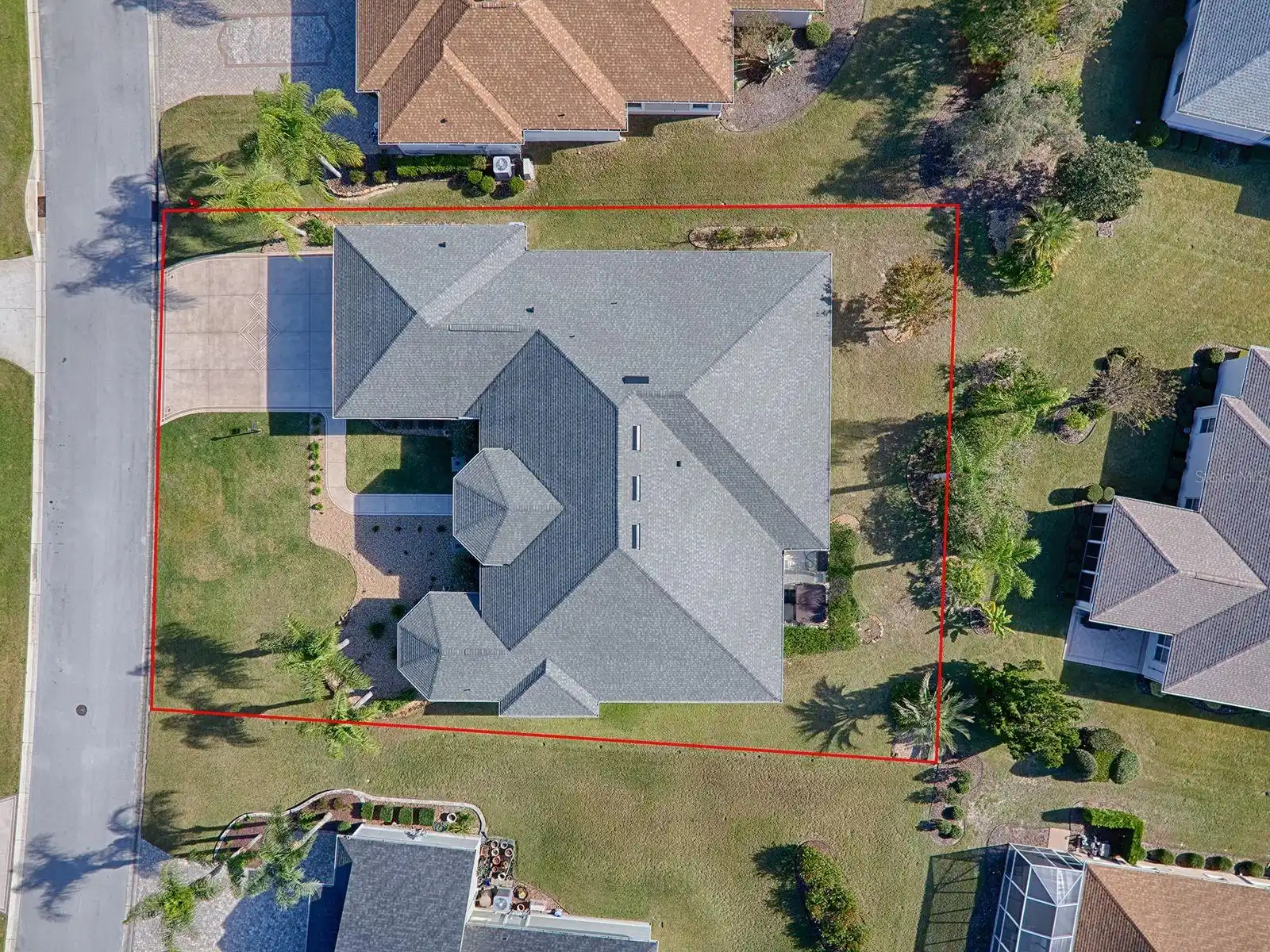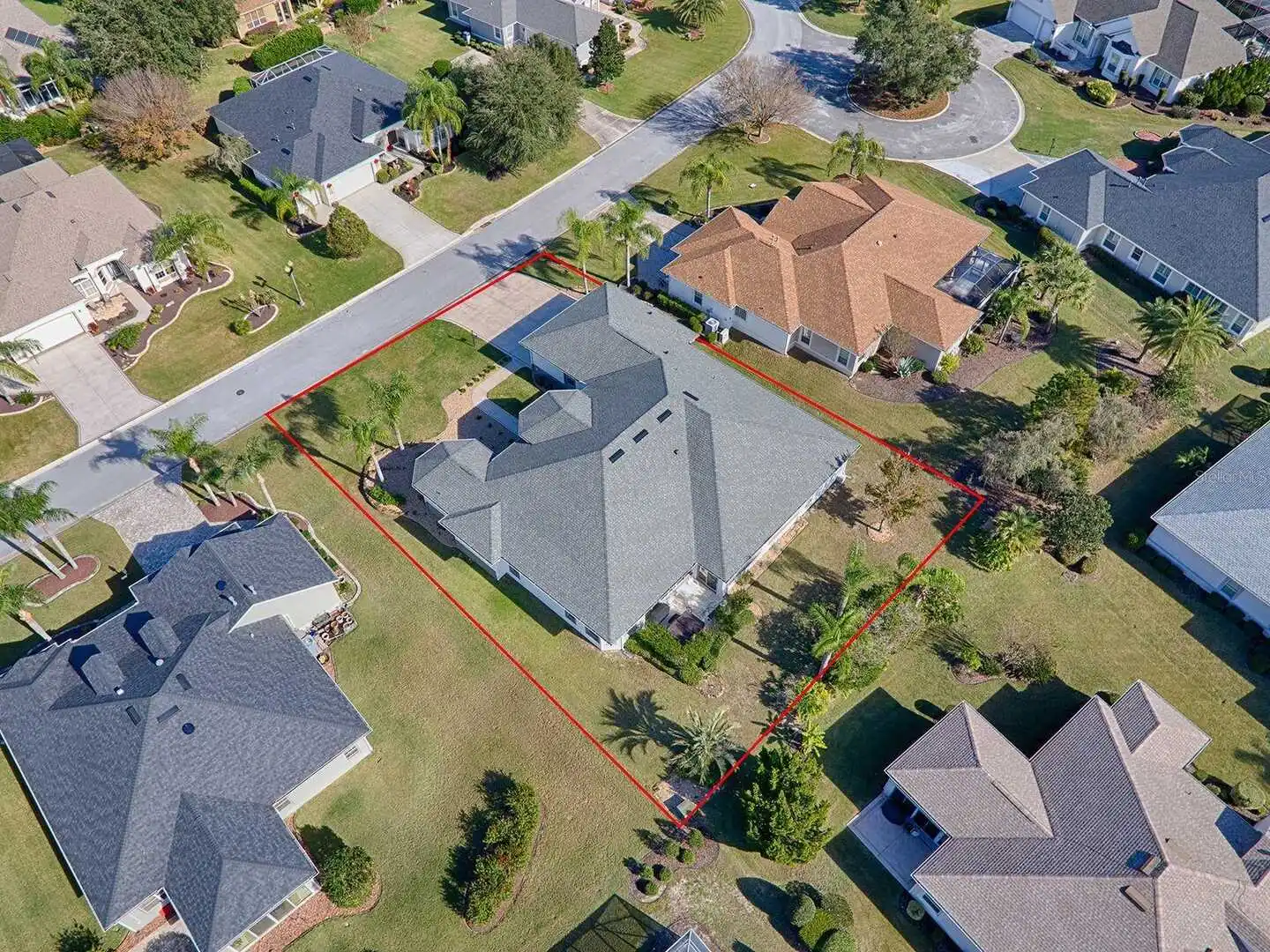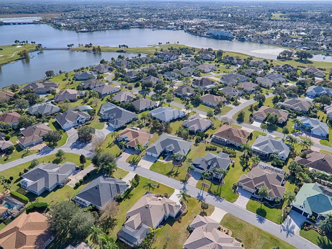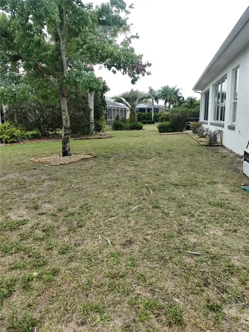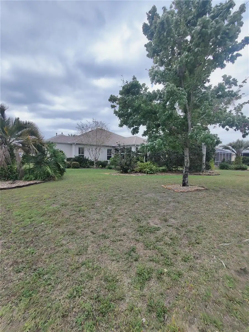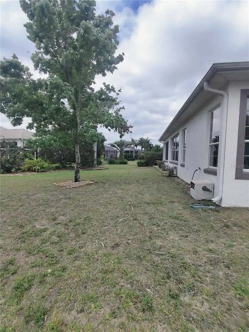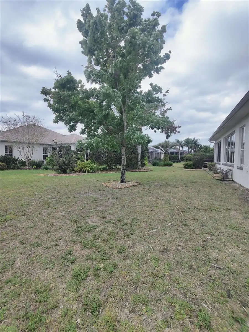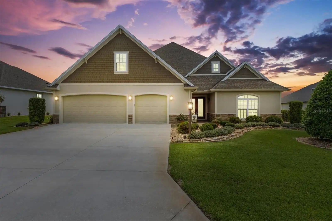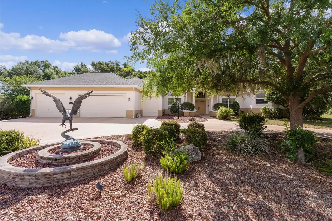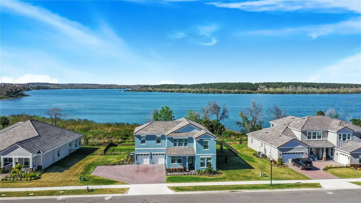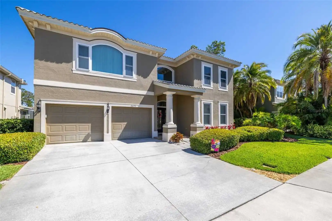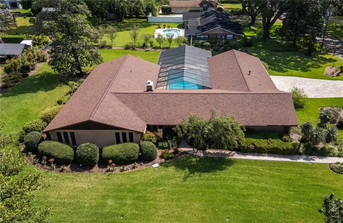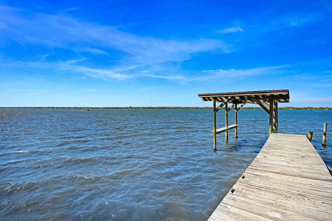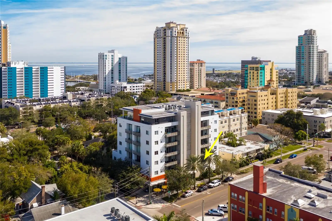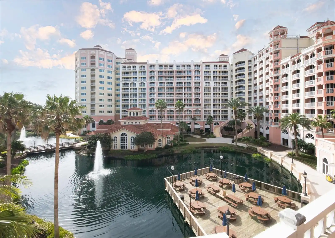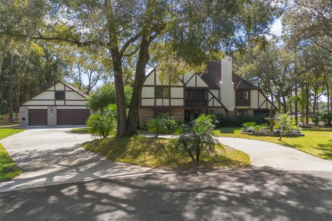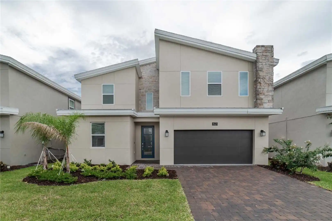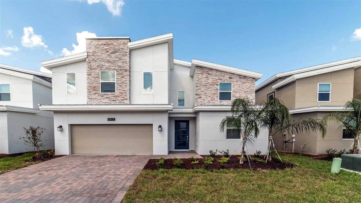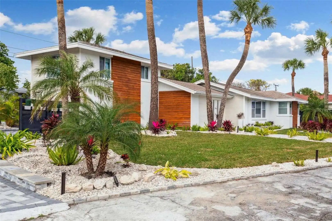Additional Information
Additional Parcels YN
false
Appliances
Cooktop, Dishwasher, Disposal, Dryer, Electric Water Heater
Bonus Expiration Date
2024-05-22T00:00:00.000
Building Area Source
Public Records
Building Area Total Srch SqM
391.68
Building Area Units
Square Feet
Calculated List Price By Calculated SqFt
283.44
Construction Materials
Block
Cumulative Days On Market
231
Disclosures
HOA/PUD/Condo Disclosure, Seller Property Disclosure
Exterior Features
Irrigation System, Lighting
Flooring
Carpet, Ceramic Tile, Hardwood
Interior Features
Ceiling Fans(s), Crown Molding, Dry Bar, High Ceilings, Open Floorplan, Primary Bedroom Main Floor, Solid Wood Cabinets, Split Bedroom, Stone Counters, Thermostat, Tray Ceiling(s), Walk-In Closet(s), Window Treatments
Internet Address Display YN
true
Internet Automated Valuation Display YN
true
Internet Consumer Comment YN
true
Internet Entire Listing Display YN
true
Living Area Source
Public Records
Living Area Units
Square Feet
Lot Size Square Feet
14941
Lot Size Square Meters
1388
Modification Timestamp
2024-07-25T16:37:07.404Z
Previous List Price
1250000
Price Change Timestamp
2024-07-21T18:44:35.000Z
Public Remarks
Motivated Seller with significant price reduction on this ESTATE SIZED Entertainer's DREAM HOME in the most desirable and COVETED LOCATION of BRIDGEPORT at LAKE SUMTER. You won't beat the price of this PREMIER home per square foot in this ALL PREMIER neighborhood. This stylish former builder's St. Augustine model home boast 4 bedrooms, 3 full baths and 4216 sq ft under heat/air. BOND PAID , 2020 roof and HVAC The painted drive and walk way lead you to an estate sized wrought iron gate with IMPRESSIVE covered DOUBLE DOOR LEAD GLASS entry. Inside you will be greeted with Anderson hand scraped WOOD floors, spacious rooms, back lit TREY ceilings and custom light fixtures. The chef's kitchen is designed with soft close roll out CHERRY WOOD cabinets, custom WALK IN BUTLER PANTRY with cherry cabinets and separate built in food storage closet. GRANITE counters, STAINLESS appliances, tile backsplash, under counter lighting, eat in breakfast NOOK and raised BAR seating offers easy hosting for day and night. The LUXURIOUS PRIMARY SUITE is enormous and features a lounge style seating area, custom WALK IN CLOSET with cherry cabinets, CUSTOM ONE OF A KIND BOUTIQUE STYLE JEWELRY CLOSET and CUSTOM HAND BAG /SHOE CLOSET. This really is a one of kind sanctuary where you have enough space to display all your treasures. Relax in THE WHIRLPOOL JETTED TUB in YOUR ENSUITE with two separate extended GRANITE vanities, ELEGANT CHANDELIER, Glass shower with built in seat and private w/c. HUGE 900 sf ENCLOSED LANAI. FORMAL dining room can easily host a large gathering and is flooded in light from the large PICTURE window. TWO large living rooms make this home the place to be for parties! The HUGE 870 square foot epoxy floor garage has room for two large cars, two golf carts and much more! There is even a second refrigerator with two ice makers! Large laundry room features built in desk, CUSTOM CHERRY WOOD cabinets, deep utility sink and FRONT LOADING WASHER AND DRYER. Relax at night under the stars in your HOT TUB surrounded by a PRIVACY hedge! Recently painted exterior by SHERWIN WILLIAMS, custom exterior lighting and large grass lawn sets the stage for an ESTATE feel. Eaton CHSP Max lightning protects the whole house from a lightning strike. Expansive backyard is approx 3000 sq ft and has PLENTY OF ROOM FOR A POOL AND SCREENED BIRDCAGE with T & D blueprint available. This PREMIER home offers luxury living just a couple of minutes from all the entertainment, shops and restaurants of LAKE SUMTER LANDING and ARNOLD PALMER CHAMPIONSHIP GOLF AND COUNTRY CLUB. Furniture package available separately. You MUST SEE this grand home providing a TREMENDOUS VALUE on an oversized 1/3 of an acre lot. BOND PAID! Call for private showing NOW!
RATIO Current Price By Calculated SqFt
283.44
Realtor Info
CDD Addendum required
Showing Requirements
Appointment Only
Status Change Timestamp
2023-12-07T21:52:18.000Z
Tax Legal Description
Lot 73 The Villages of Sumter Unit No 105 PB 7 PGS 32-32H
Tax Other Annual Assessment Amount
1247
Total Acreage
1/4 to less than 1/2
Universal Property Id
US-12119-N-23073-R-N
Unparsed Address
817 EVANS WAY
Utilities
BB/HS Internet Available, Cable Connected, Electricity Connected



































