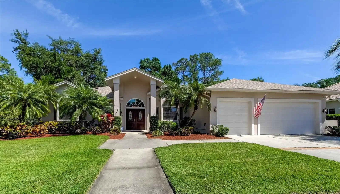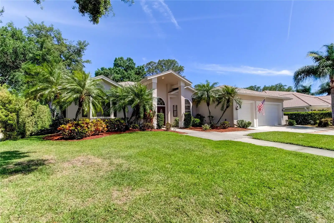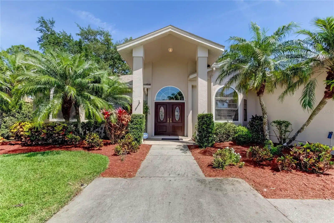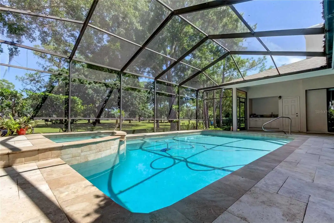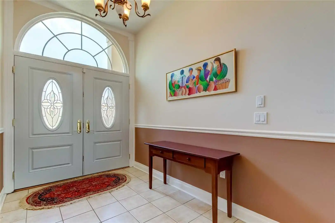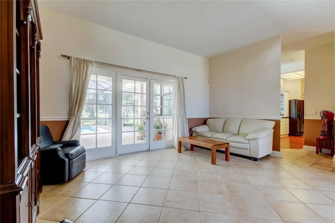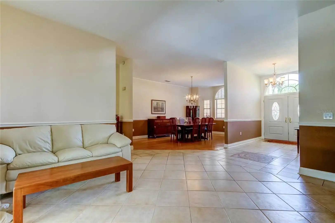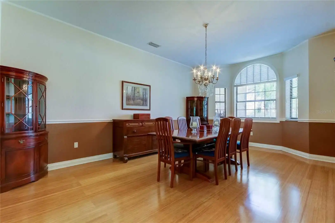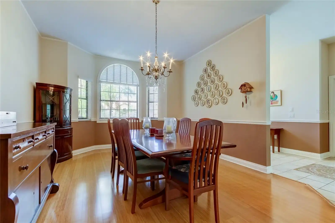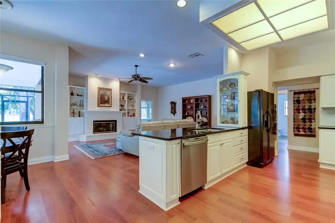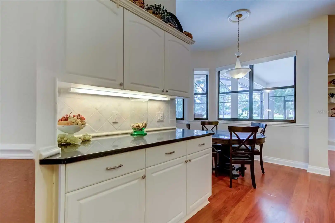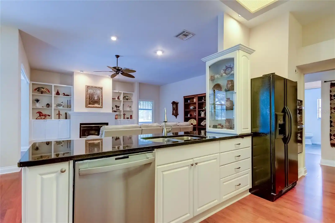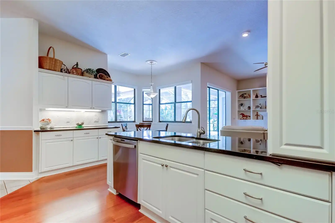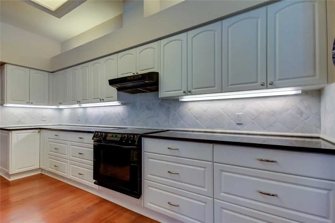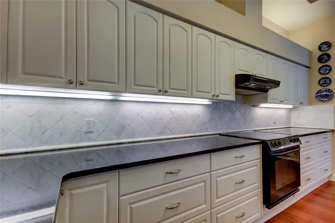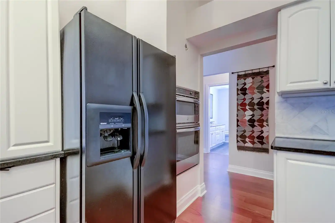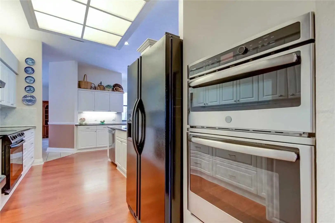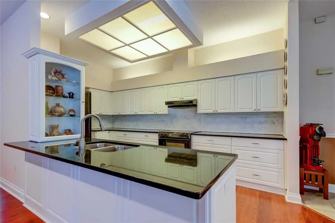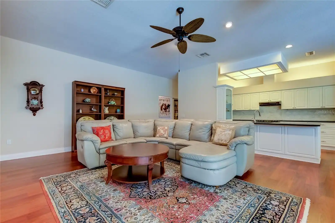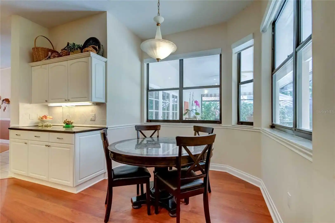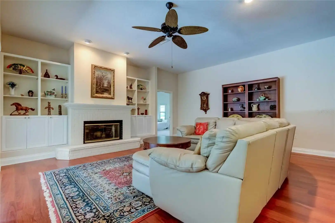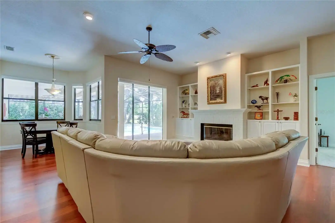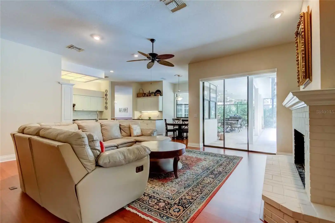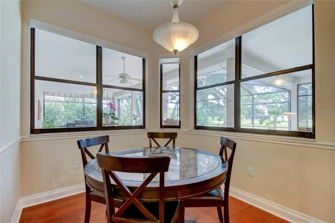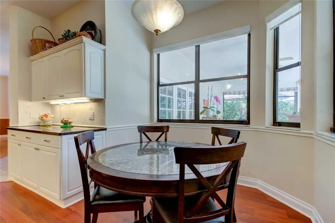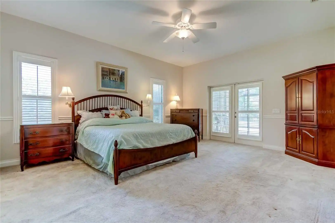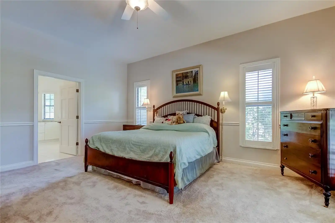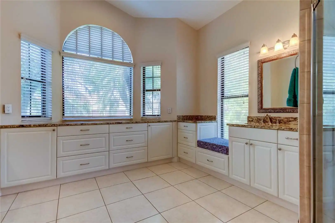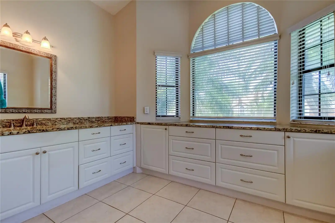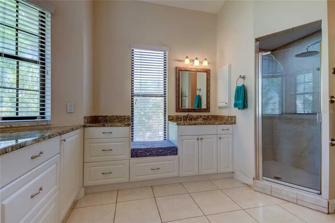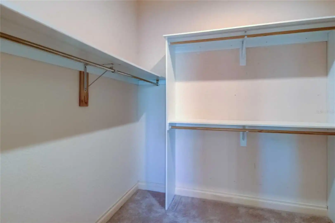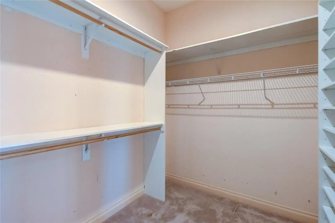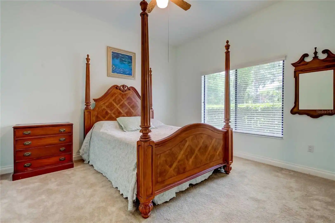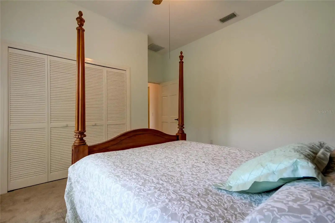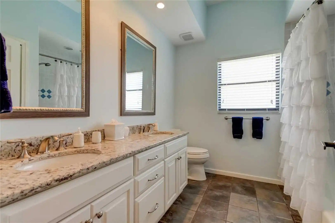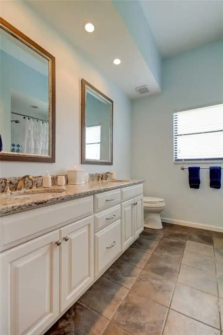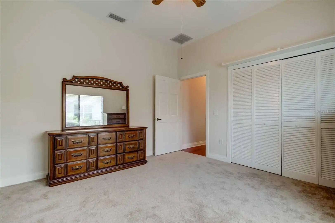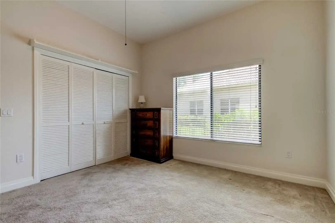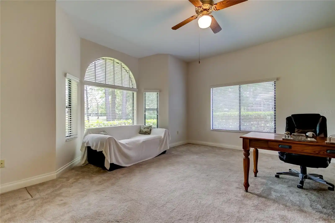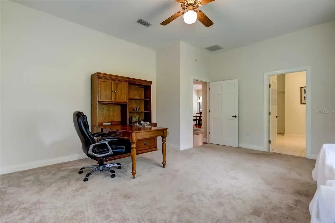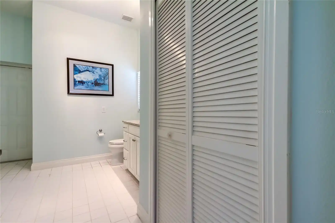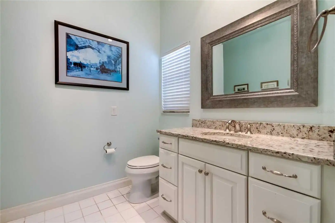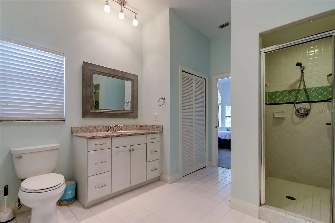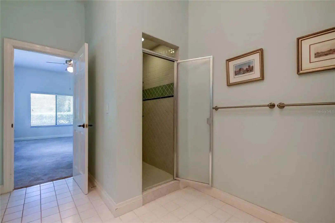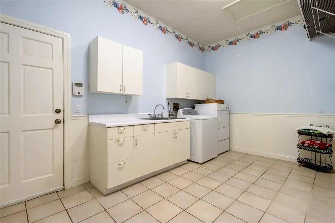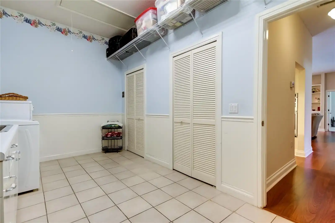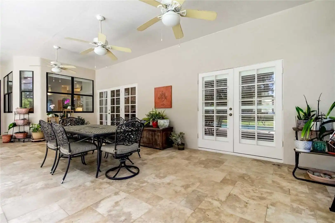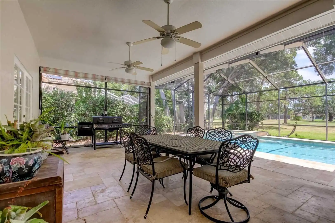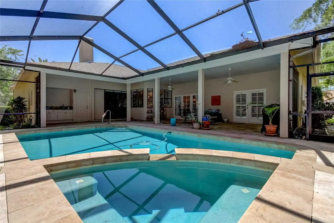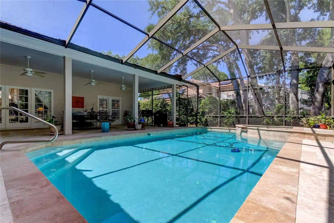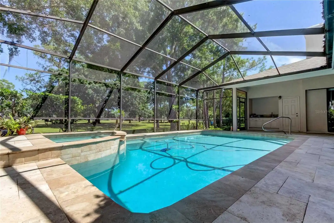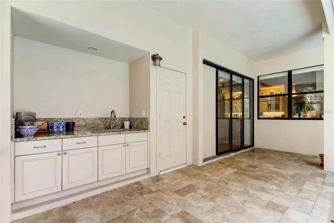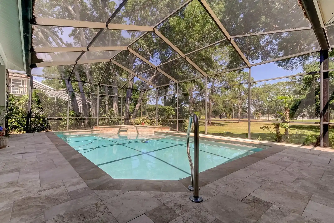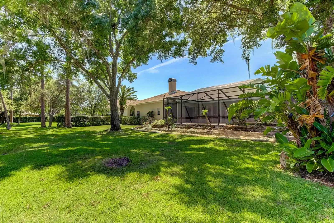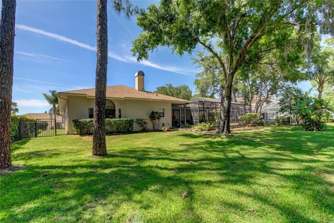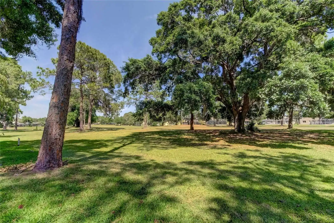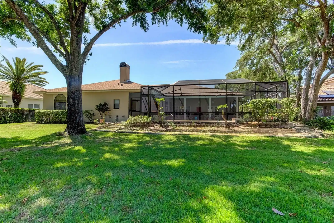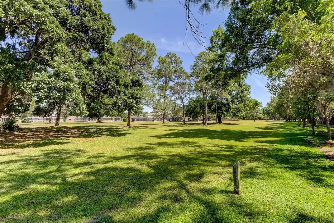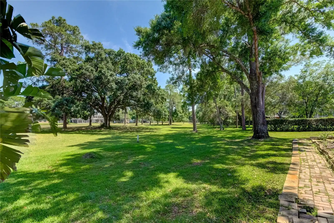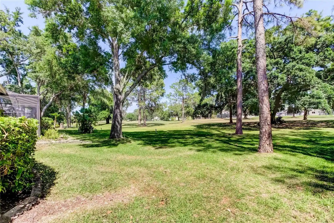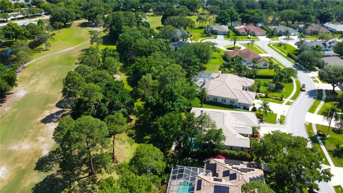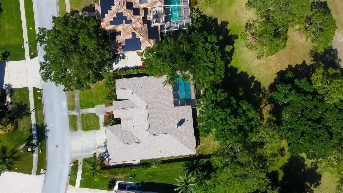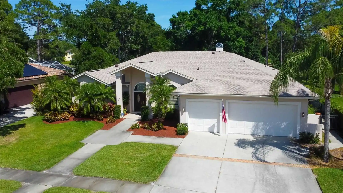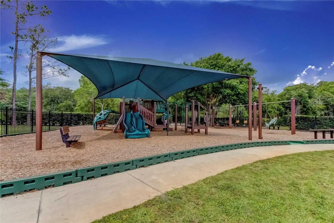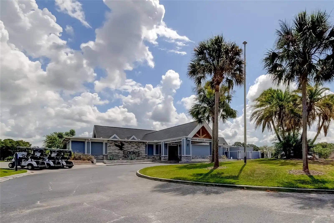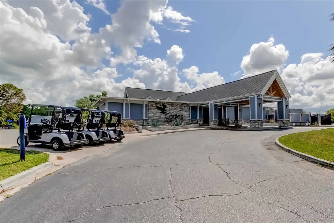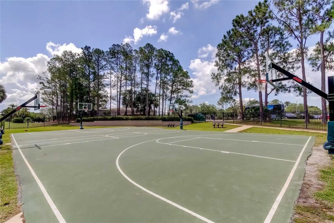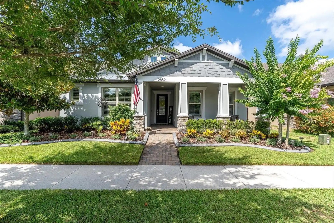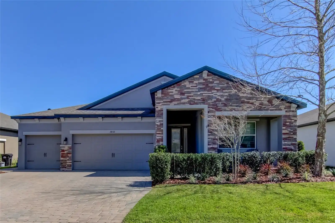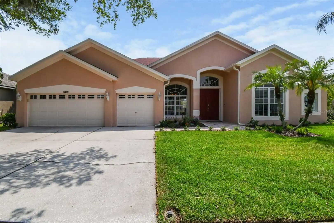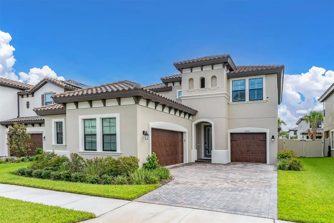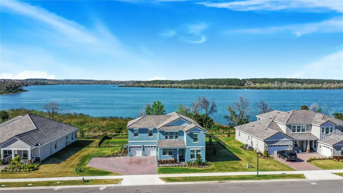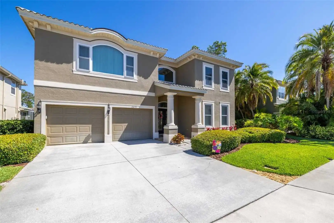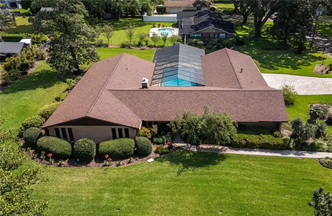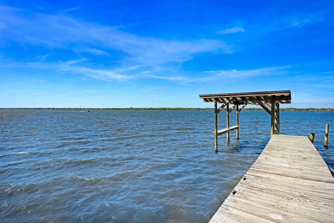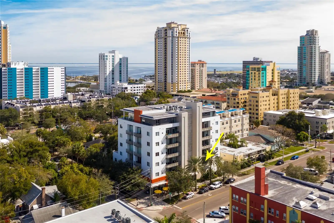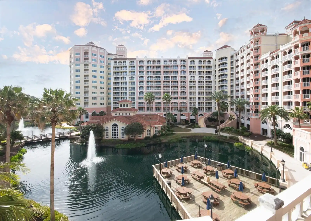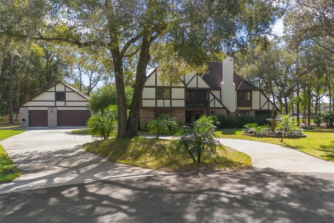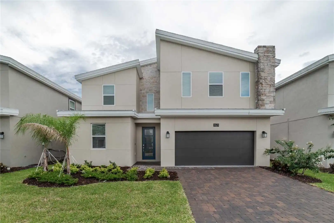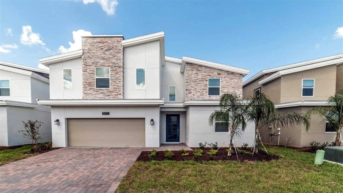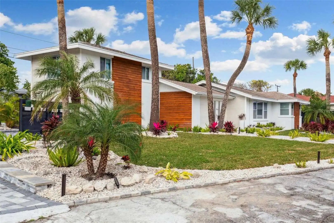Additional Information
Additional Lease Restrictions
Buyer to verify leasing restrictions.
Additional Parcels YN
false
Appliances
Dishwasher, Dryer, Microwave, Range, Refrigerator, Washer
Approval Process
Contact HOA to verify Tenant Approval process/restrictions.
Association Amenities
Basketball Court, Clubhouse, Fence Restrictions, Gated, Golf Course, Park, Playground, Recreation Facilities
Association Approval Required YN
1
Association Email
LEIGH@PGCF.COM
Association Fee Frequency
Semi-Annually
Association Fee Includes
Guard - 24 Hour, Common Area Taxes, Recreational Facilities
Association Fee Requirement
Required
Building Area Source
Public Records
Building Area Total Srch SqM
420.01
Building Area Units
Square Feet
Calculated List Price By Calculated SqFt
258.95
Community Features
Clubhouse, Deed Restrictions, Gated Community - Guard, Golf Carts OK, Golf, Park, Playground, Sidewalks, Tennis Courts
Construction Materials
Block
Cumulative Days On Market
96
Disclosures
HOA/PUD/Condo Disclosure, Seller Property Disclosure
Elementary School
Bryant-HB
Exterior Features
French Doors, Sidewalk, Sliding Doors
Flooring
Ceramic Tile, Laminate
Interior Features
Chair Rail, Crown Molding, High Ceilings, Kitchen/Family Room Combo, Open Floorplan, Primary Bedroom Main Floor, Split Bedroom, Stone Counters
Internet Address Display YN
true
Internet Automated Valuation Display YN
true
Internet Consumer Comment YN
true
Internet Entire Listing Display YN
true
Laundry Features
Inside, Laundry Room
List AOR
Pinellas Suncoast
Living Area Source
Public Records
Living Area Units
Square Feet
Lot Features
Near Golf Course
Lot Size Dimensions
92x144
Lot Size Square Feet
13248
Lot Size Square Meters
1231
Middle Or Junior School
Farnell-HB
Modification Timestamp
2024-07-23T15:02:07.785Z
Parcel Number
U-30-27-17-026-000000-00033.0
Patio And Porch Features
Covered, Screened
Pet Restrictions
Buyer to verify leasing restrictions.
Previous List Price
850000
Price Change Timestamp
2024-07-10T06:14:00.000Z
Public Remarks
Welcome home to your executive-style custom pool home, located on the 7th Hole of the Lakes Golf Course in gorgeous Prestwick at The Eagles. This stunning 4 Bedroom, 3 Bathroom, 3 Car Garage property features a beautiful Lanai and Heated Pool for year-round enjoyment! Lush and Mature Landscaping provides beautiful Curb Appeal outside the front entrance, and Double Front Doors lead you into this estate-style home! Once inside the entry, you will step into a space that includes a Formal Dining Area at the front, with a beautiful arched window providing lots of natural light and chair rail wood molding, and a Formal Living Room with French doors and a beautiful Pool/golf course View. The home opens up to a beautiful updated Kitchen/Family Room/Great Room area complete with a wood-burning Fireplace and built-in shelving. The Open-Concept Kitchen features a large Island overlooking the Family Room, granite counters, white Cabinetry - with lots of drawers, Tile backsplash, undermount lighting, and updated Stainless-Steel appliances, including a newer wall microwave/oven combo and dishwasher! Second oven for the chef's delight. Eat-in kitchen nook overlooking the golf course and pool - a dream to enjoy breakfast. Motorized shades on windows and pocket sliders. This home offers the most desirable triple split bedroom plan. The Large Primary Bedroom, with French door access to the Pool and Lanai area, features its own updated En-Suite Bathroom with a gorgeous vanity offering double sinks, lots of granite counter space, and upgraded cabinets featuring lots of drawers, and a beautiful Walk-In Shower. Large walk-in Closet! The Split-Bedroom Plan has the other three bedrooms on the opposite side of the home. Two bedrooms coupled with another upgraded bathroom in between, also upgraded with newer cabinets and granite counters. The third bedroom is very large (potential in-law suite or second master) with an ensuite upgraded bathroom leading out to the Lanai/Pool area - perfect for guests and pool parties! The Pool has travertine pavers, an Electric Heater, was resurfaced a few years ago, and a small outdoor kitchen area with granite. Outside of the Lanai, there is a view of the golf course but also some shade trees and landscaping. NEW $30, 000 Roof installed by Westfall in June 2022. A/C updated in 2016 with dehumidifier. The Eagles is an exclusive, 24hr man gated community in Odessa featuring two Golf Courses, a Clubhouse, Restaurant, Tennis Courts, Basketball Court, Playground, Walking Trails, and more! Schedule your showing to see this exquisite home in this beautiful neighborhood now!
RATIO Current Price By Calculated SqFt
258.95
Road Surface Type
Asphalt, Paved
Showing Requirements
Appointment Only, Lock Box Electronic-CBS Code Required, ShowingTime
Status Change Timestamp
2024-04-18T20:41:53.000Z
Tax Legal Description
PRESTWICK AT THE EAGLES TRACT 1 LOT 33
Total Acreage
1/4 to less than 1/2
Universal Property Id
US-12057-N-302717026000000000330-R-N
Unparsed Address
16307 COLWOOD DR
Utilities
Electricity Connected, Water Connected



































































