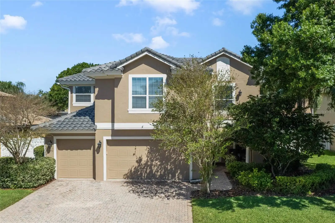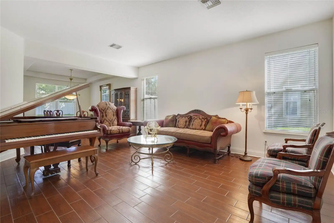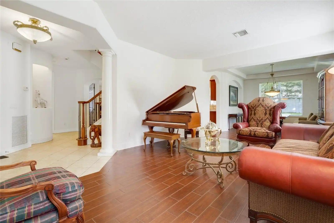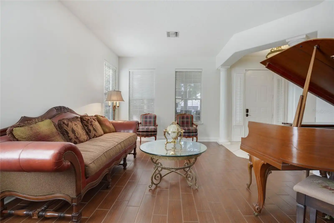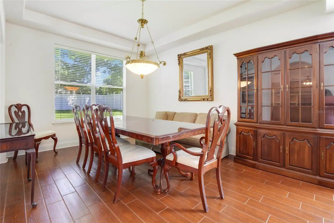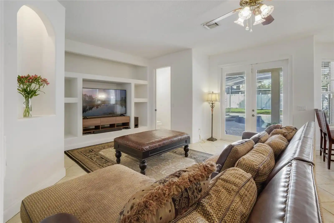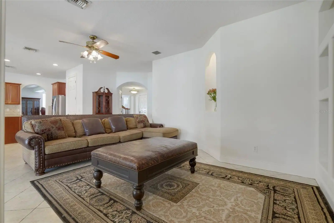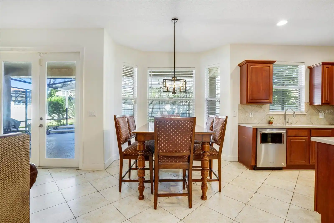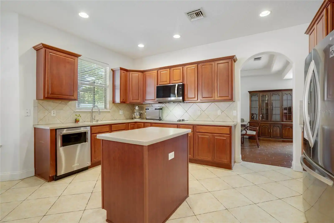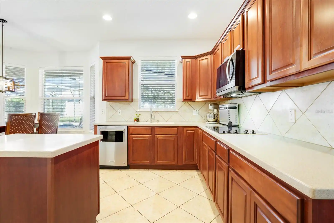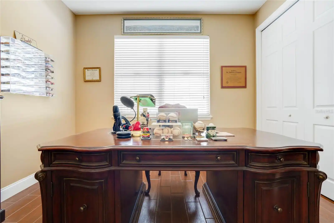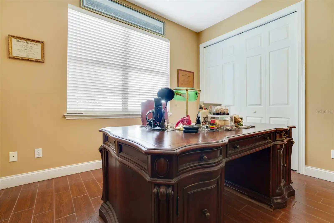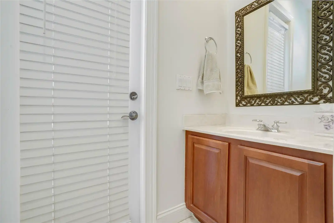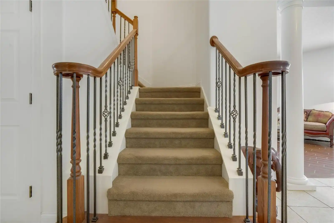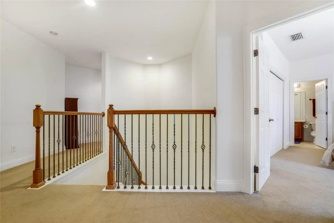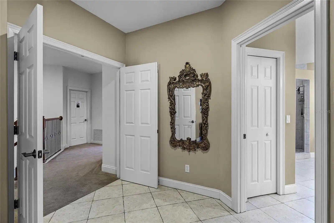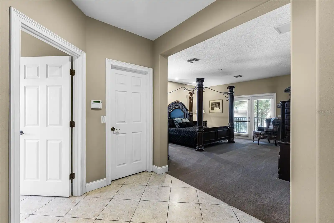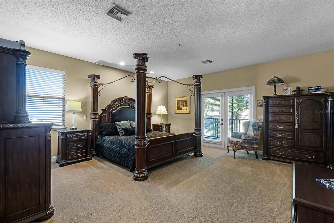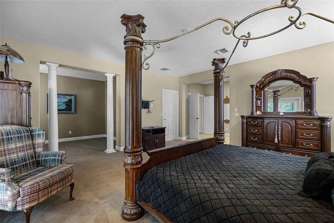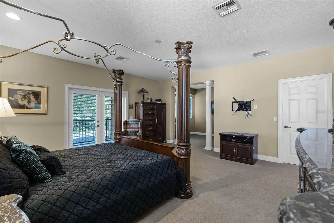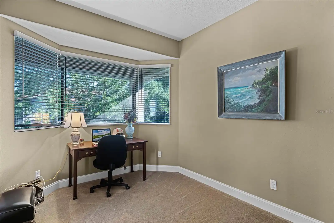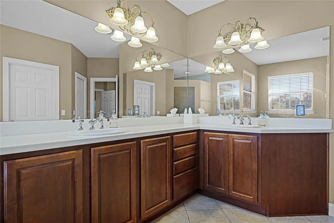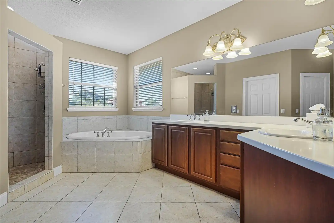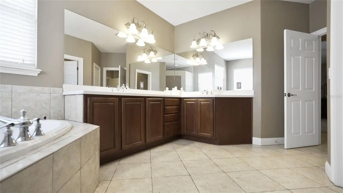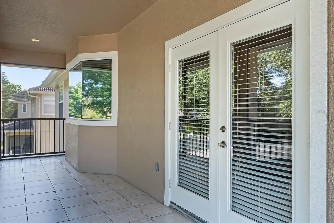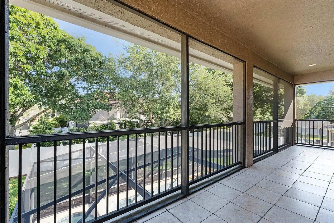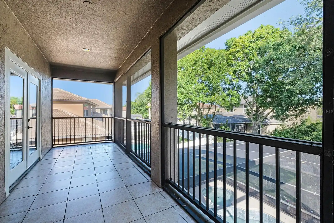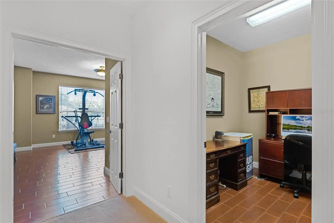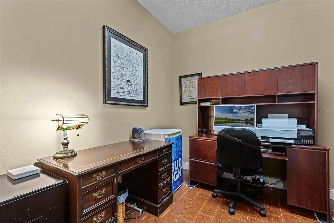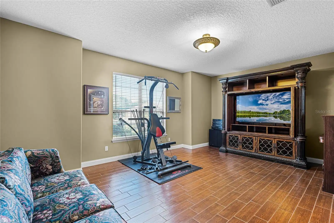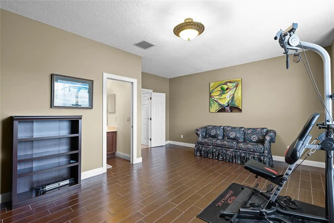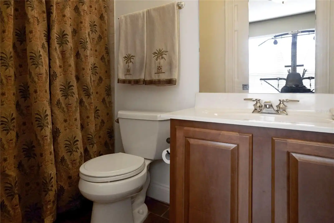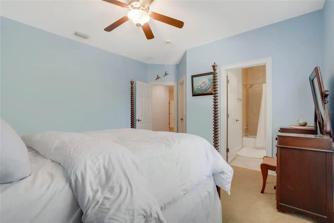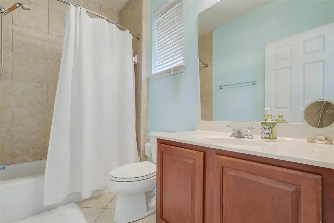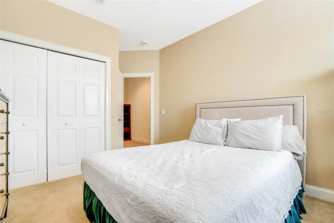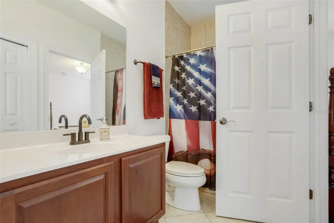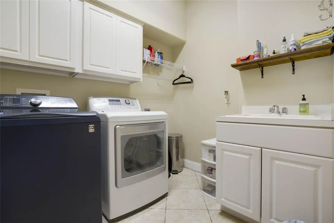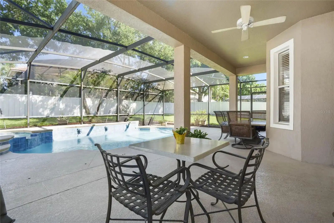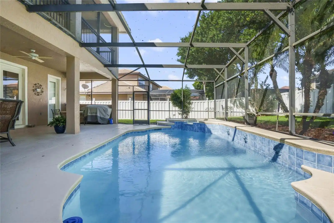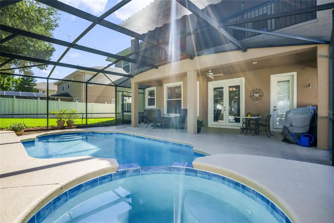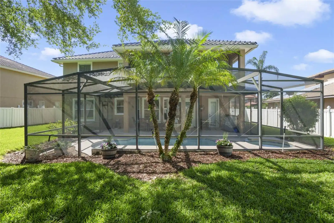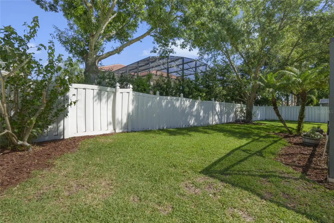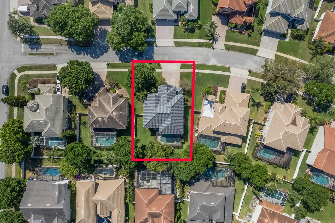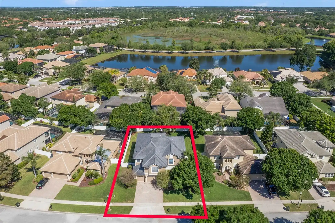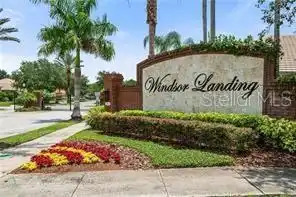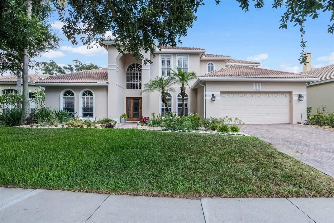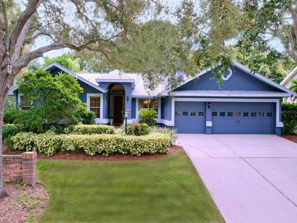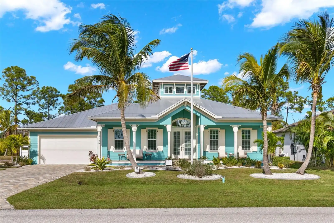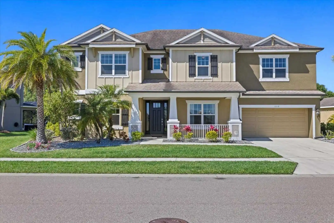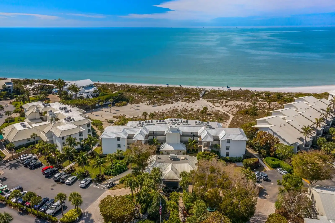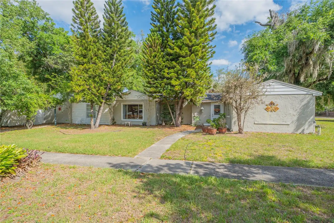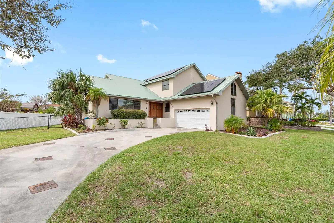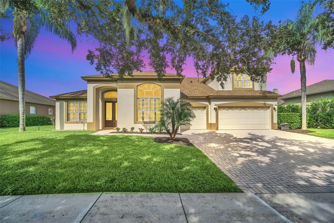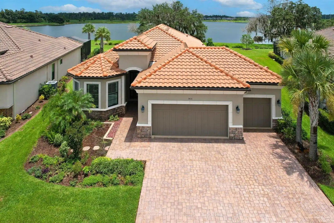Additional Information
Additional Lease Restrictions
As Per HOA and City of Ocoee rules and regulations
Additional Parcels YN
false
Additional Rooms
Bonus Room, Family Room, Inside Utility
Appliances
Built-In Oven, Dishwasher, Electric Water Heater, Microwave, Refrigerator
Approval Process
As Per HOA and City of Ocoee rules and regulations
Architectural Style
Florida, Mediterranean
Association Amenities
Basketball Court, Fence Restrictions, Maintenance, Park, Playground
Association Approval Required YN
1
Association Email
Kaley@HOAEmt.com
Association Fee Frequency
Semi-Annually
Association Fee Includes
Common Area Taxes, Management, Private Road, Recreational Facilities
Association Fee Requirement
Required
Association URL
HOAEMT.com
Builder Name
Royal Palm Custom Homes
Building Area Source
Public Records
Building Area Total Srch SqM
479.57
Building Area Units
Square Feet
Calculated List Price By Calculated SqFt
208.33
Community Features
Association Recreation - Owned, Deed Restrictions, Gated Community - No Guard, Park, Sidewalks
Construction Materials
Block, Stucco, Wood Frame
Cumulative Days On Market
211
Disclosures
HOA/PUD/Condo Disclosure, Seller Property Disclosure
Elementary School
Thornebrooke Elem
Exterior Features
Irrigation System, Private Mailbox, Rain Gutters, Sidewalk, Sprinkler Metered
Flood Zone Date
2021-09-24
Flood Zone Panel
12095C0220H
Interior Features
Built-in Features, Ceiling Fans(s), Eat-in Kitchen, Kitchen/Family Room Combo, Living Room/Dining Room Combo, Open Floorplan, PrimaryBedroom Upstairs, Solid Surface Counters, Split Bedroom, Walk-In Closet(s)
Internet Address Display YN
true
Internet Automated Valuation Display YN
true
Internet Consumer Comment YN
true
Internet Entire Listing Display YN
true
Laundry Features
Inside, Laundry Room
Living Area Units
Square Feet
Lot Features
Sidewalk, Paved
Lot Size Dimensions
83X125
Lot Size Square Feet
10283
Lot Size Square Meters
955
Middle Or Junior School
Gotha Middle
Modification Timestamp
2024-10-29T23:59:07.383Z
Parcel Number
28-22-32-2621-00-540
Patio And Porch Features
Covered, Patio, Screened
Pet Restrictions
As Per HOA and City of Ocoee rules and regulations
Pool Features
Gunite, In Ground, Screen Enclosure
Previous List Price
815000
Price Change Timestamp
2024-10-22T19:42:07.000Z
Property Attached YN
false
Public Remarks
AGGRESSIVELY PRICED and A BRAND NEW TILE ROOF and location say it all! On the edge of Windermere, this gated community remains one of the most popular communities in the area. Zoned in the Olympia High School and Gotha Middle School with neighborhood access to Thornebrooke Elementary and Freedom Park, this family-oriented community is sure to please. A half-basketball court, playground and fishing dock on Lake Fernwood add to the appeal. The oversized lot, 3 car garage, inviting pool and an easy walk to the neighborhood park gives this home a location on one of the most convenient sites in the neighborhood! With plenty of room to roam, the open floor plan of this 5 bedroom / 4.5 bath home is sure to impress. A large formal living room and formal dining is the perfect venue for family gatherings. An elegant, open kitchen, overlooking the family room offers solid surface counters, 42” cabinets, a built in oven, an island and a walk in pantry allowing space for everyone to help the cook. When the day is done, retire to the second-floor primary suite which offers a private 10x12 sitting area presenting flexibility to be an office, nursery, or whatever your heart desires. A spacious bath with a dual sink vanity, a tub with a separate shower and two walk-in closets complete this special and intimate space. Anchored by a huge bonus media room and small storage room or craft room or office, 3 large secondary bedrooms access an en suite bath AND a Jack and Jill bath! Allowing extra flexibility, a large bedroom with a half bath downstairs will give you the space you need. Enjoy your morning coffee, an evening barbecue, or a dip in the pool while enjoying the peace of your private backyard and covered lanai! While certainly offering plenty of space for everyone to claim their own piece of paradise, you’ll find peace of mind that your investment is in a location that can’t be beat! Welcome Home!
RATIO Current Price By Calculated SqFt
208.33
Realtor Info
As-Is, Floor Plan Available, Sign
Road Responsibility
Private Maintained Road
Showing Requirements
Appointment Only, Listing Agent Must Accompany
Status Change Timestamp
2024-04-02T03:02:04.000Z
Tax Legal Description
WINDSOR LANDING PHASE 1 46/26 LOT 54
Total Acreage
0 to less than 1/4
Universal Property Id
US-12095-N-282232262100540-R-N
Unparsed Address
148 CALLIOPE ST
Utilities
BB/HS Internet Available, Cable Connected, Electricity Connected, Public, Sewer Connected, Sprinkler Meter, Sprinkler Recycled, Street Lights, Underground Utilities, Water Connected
Vegetation
Mature Landscaping, Oak Trees, Trees/Landscaped



































































