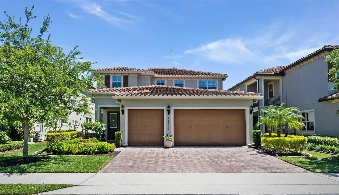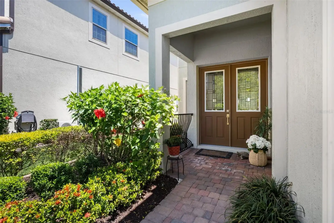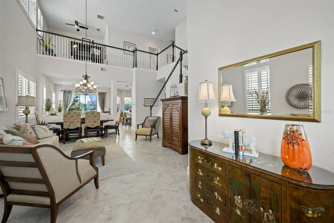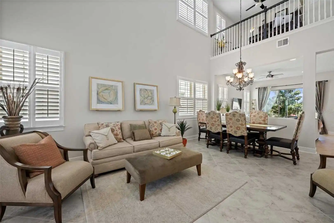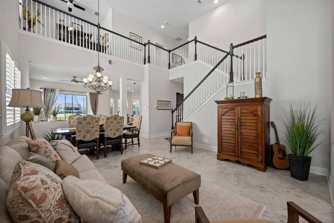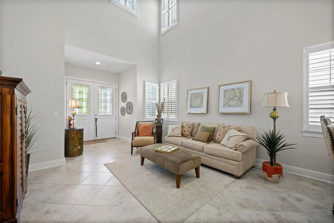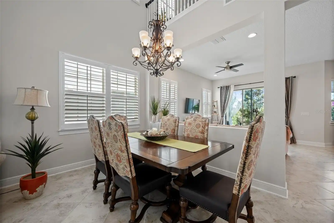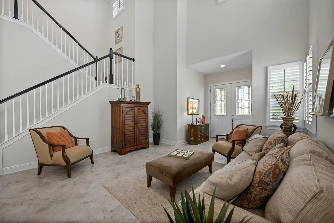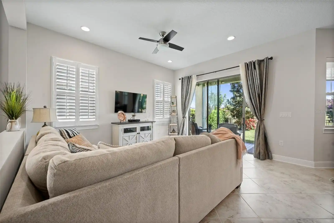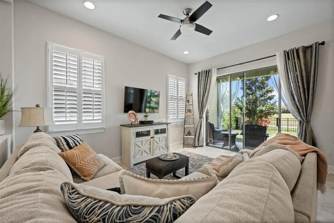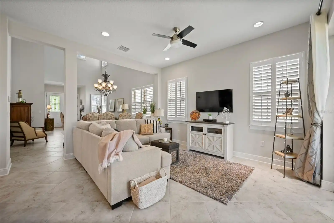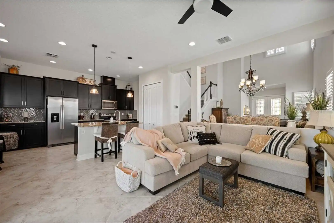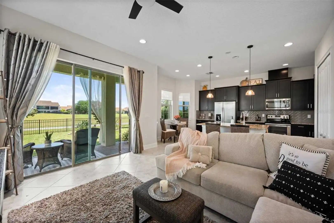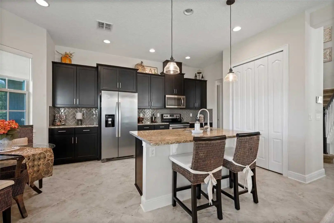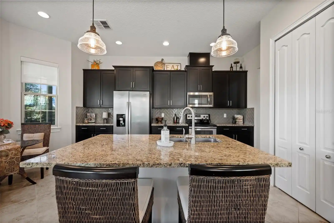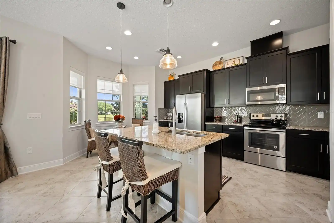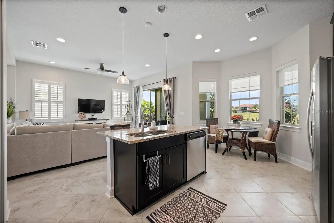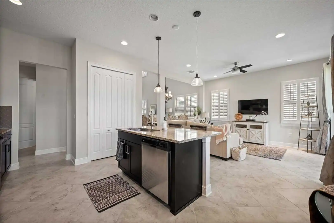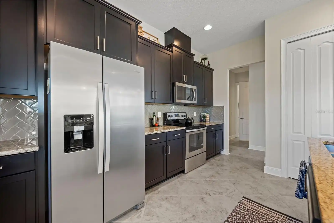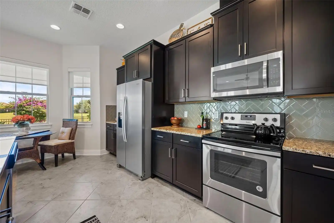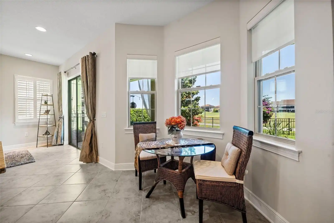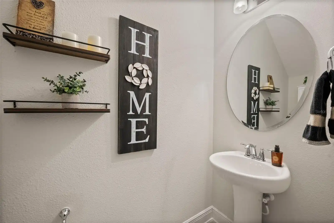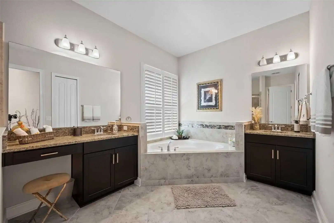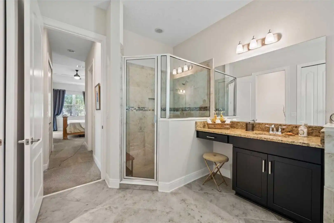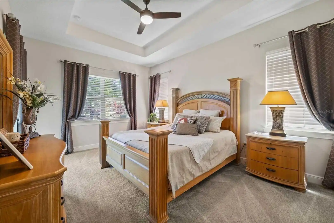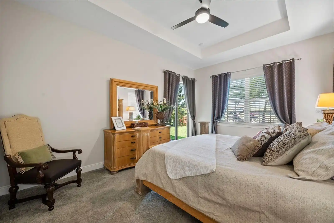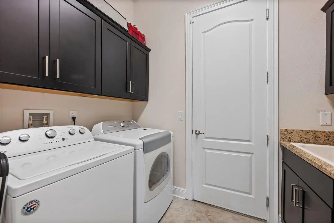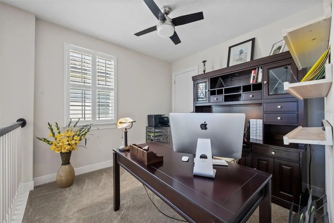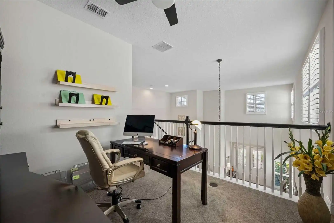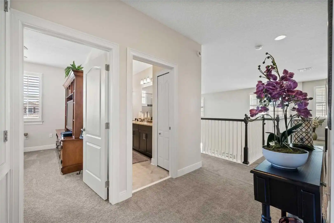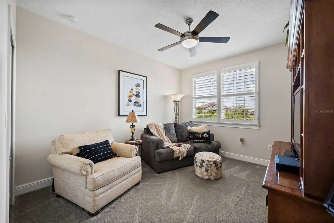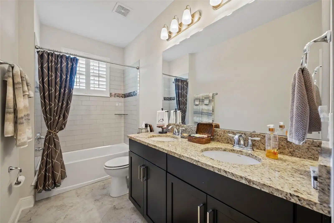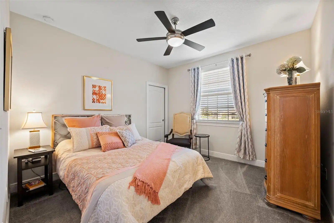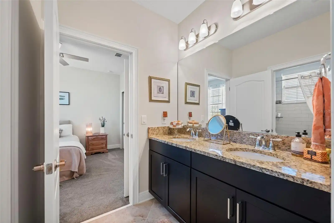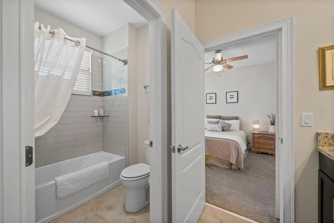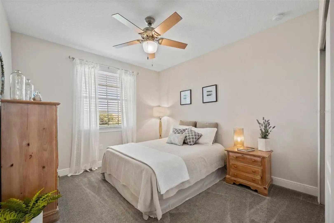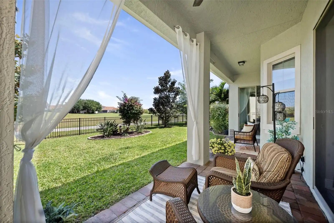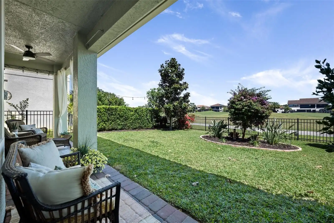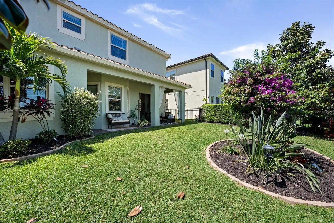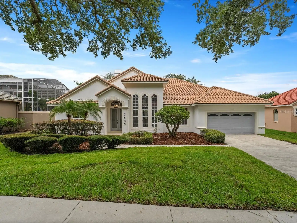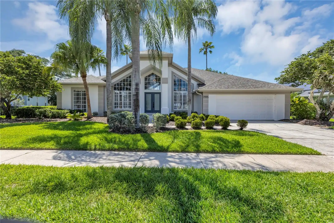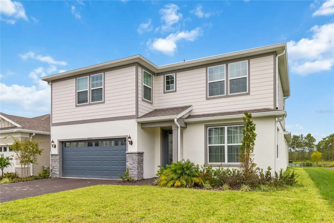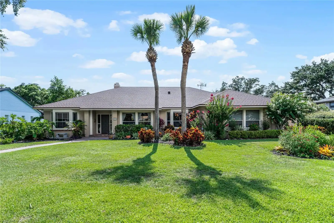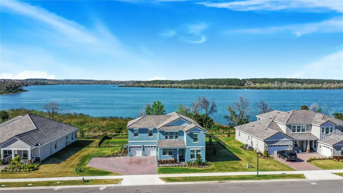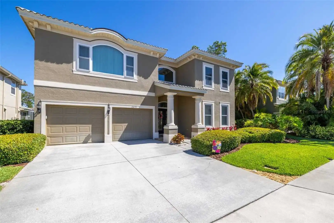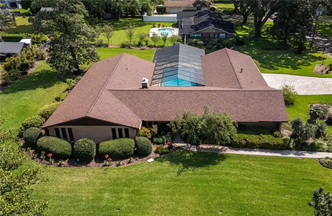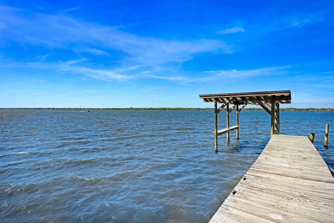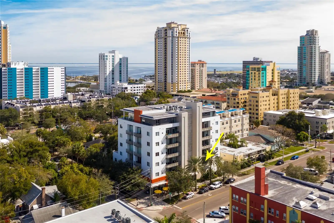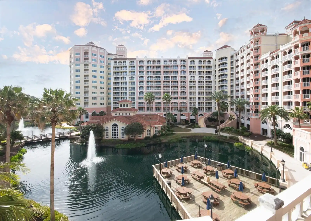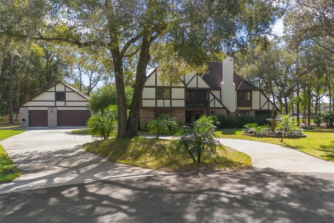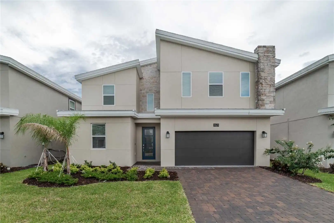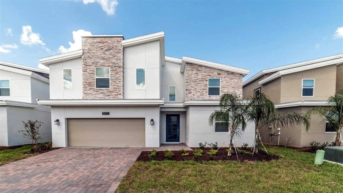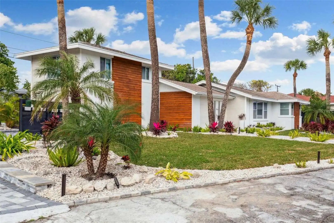Additional Information
Additional Lease Restrictions
See HOA for latest Lease Restrictions
Additional Parcels YN
false
Additional Rooms
Inside Utility
Appliances
Dishwasher, Disposal, Electric Water Heater, Exhaust Fan, Microwave, Range, Refrigerator
Architectural Style
Florida
Association Amenities
Basketball Court, Clubhouse, Fitness Center, Gated, Playground, Pool, Recreation Facilities, Tennis Court(s), Wheelchair Access
Association Email
eaglecreekadmin@community-mgmt.com
Association Fee Frequency
Quarterly
Association Fee Includes
Guard - 24 Hour, Common Area Taxes, Pool, Management, Private Road, Recreational Facilities
Association Fee Requirement
Required
Association URL
eaglecreekonline.com
Building Area Source
Public Records
Building Area Total Srch SqM
258.73
Building Area Units
Square Feet
Calculated List Price By Calculated SqFt
329.23
Community Features
Clubhouse, Community Mailbox, Deed Restrictions, Dog Park, Fitness Center, Gated Community - Guard, Golf Carts OK, Golf, Irrigation-Reclaimed Water, Park, Playground, Pool, Restaurant, Sidewalks, Tennis Courts, Wheelchair Access
Construction Materials
Block, Stucco, Wood Frame
Cumulative Days On Market
66
Disclosures
HOA/PUD/Condo Disclosure
Elementary School
Eagle Creek Elementary
Exterior Features
Irrigation System, Sidewalk, Sliding Doors
Flooring
Carpet, Ceramic Tile
High School
Lake Nona High
Interior Features
Cathedral Ceiling(s), Eat-in Kitchen, High Ceilings, Kitchen/Family Room Combo, Living Room/Dining Room Combo, Primary Bedroom Main Floor, Solid Surface Counters, Solid Wood Cabinets, Tray Ceiling(s), Vaulted Ceiling(s), Walk-In Closet(s)
Internet Address Display YN
true
Internet Automated Valuation Display YN
true
Internet Consumer Comment YN
true
Internet Entire Listing Display YN
true
Laundry Features
Inside, Laundry Room
Living Area Source
Public Records
Living Area Units
Square Feet
Lot Size Square Meters
542
Middle Or Junior School
Lake Nona Middle School
Modification Timestamp
2024-06-11T17:16:10.331Z
Parcel Number
32-24-31-2301-00-210
Patio And Porch Features
Rear Porch
Pet Restrictions
See HOA for latest Pet Restrictions
Previous List Price
849990
Price Change Timestamp
2024-04-24T18:17:01.000Z
Property Condition
Completed
Public Remarks
GOLF FRONT with First Floor Primary Suite! Welcome to your dream home in the vibrant Lake Nona area! Step into luxury living with this recent construction, golf front gem boasting 4 bedrooms, 3.5 bathrooms, and a 3-car garage, all nestled within the beautiful guard-gated Eagle Creek golf community. Prepare to be enchanted by the pristine views overlooking the golf course, offering a serene backdrop to your everyday life. With exterior features like a tile roof, upgraded landscaping and a brick paver driveway, every detail exudes elegance and charm. Step inside and be greeted by soaring 20-foot ceilings that create an atmosphere of grandeur and sophistication. A large metal chandelier illuminates the dining room with a warm glow. The heart of the home, the kitchen, is a chef's paradise with 42" espresso cabinets, pendant lights over the island, and a spindle staircase that adds a touch of elegance to the space. The master bedroom downstairs offers ultimate convenience, complete with a spacious walk-in closet, plus addl closet w/ upgraded closet hardware, private sliding glass door to access the back lanai, en-suite w/ large shower, duel vanities & luxurious garden tub for unwinding after a long day. Upstairs, discover a cozy loft overlooking the volume ceiling area below, creating a sense of openness and warmth throughout the home. Use it for an office, reading nook, gaming area or other. Bedrooms 3 and 4 share a beautifully appointed Jack & Jill bathroom, while offering stunning views of the golf course and water. A 2nd full bath upstairs offers easy convenience for bedroom 2. Let's talk upgrades! From Plantation Shutters in the living room to a decorative glass insert in the double front door entrance, upscale remote ceiling fans in many of the rooms, every detail has been carefully curated to elevate your living experience. The backyard is your own private oasis, with a fence for added privacy, lush landscaping including a beautiful palm tree and multiple plantings, and stone edging that adds a touch of sophistication. The garage floor boasts an upgraded coating, adding durability and style to this functional space. But the true magic lies in the community amenities, where you'll find a 4.5-star championship golf course, two clubhouses, restaurant/bar, multiple pools, tennis courts, a fitness center, and even a dog park! It's a lifestyle like no other, where every day feels like a vacation.Don't miss your chance to experience Eagle Creek luxury living at its finest. Take a virtual tour now at https://my.matterport.com/show/?m=o8fQnuAokH9&brand=0&mls=1& and then Schedule an in person viewing today and make this stunning property your new home sweet home!
RATIO Current Price By Calculated SqFt
329.23
Road Responsibility
Private Maintained Road
Showing Requirements
Call Before Showing, Go Direct, Lock Box Coded, ShowingTime
Status Change Timestamp
2024-04-15T20:45:46.000Z
Tax Legal Description
EAGLE CREEK VILLAGE G PHASE 2 80/148 LOT21
Total Acreage
0 to less than 1/4
Universal Property Id
US-12095-N-322431230100210-R-N
Unparsed Address
13147 WOODFORD ST
Utilities
BB/HS Internet Available, Electricity Connected, Public, Sewer Connected, Sprinkler Recycled, Street Lights, Underground Utilities, Water Connected
Vegetation
Trees/Landscaped







































